Using a Nested Thermal Envelope DesignTM
This project involves the renovation of a historic solid masonry home on the University of Toronto campus using an innovative, low-energy approach known as GEMINI Nested Thermal Envelope Design (GEMINI NTED)™. The intent of this project is to educate and to inspire by demonstrating that this design approach is an effective method of achieving superior energy performance in buildings through the use of an additional thermal envelope surrounding core-designated spaces.
Traditional approaches to low-energy buildings usually involve the construction of thick, heavily-insulated walls. While this approach can be effective for new construction, it is more difficult to apply to existing buildings. GEMINI NTED™ involves designing and constructing not one, but two thermal envelopes. A ‘Core’ space is enclosed by one thermal envelope and a surrounding ‘Perimeter’ space is enclosed by another. In heating climates, the perimeter space can be used as an efficient heat recovery zone.
Operational energy savings are attained by reducing the building’s heating loads and recovering passive solar heat gains. In the winter, the Perimeter space will have a lower set point temperature. For example, during the cold winters, the minimum set point temperature for the Perimeter will be 5°C, while the interior Core temperature will be maintained at 20°C. Similarly, during hot climate summers, the building Core can be maintained at 24°C, while the Perimeter temperature could be allowed to rise to 30-35°C. Additional energy savings can be attained by using a heat pump system to gather passive solar gains from the Perimeter. With this operational flexibility, building owners can choose to use and condition different spaces only when required, thereby operating the Perimeter space in the energy-savings mode at other times.
In the winter, as heat is lost from the Core to the Perimeter, it can be pumped back into the Core. When operating the heat pump, the small heat losses from the Core can be returned at a low cost to the environment.
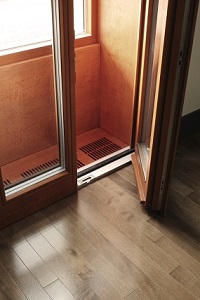
Gemini_southgd_SD Photographs taken courtesy of Max Berg, E.R.A. Architects Inc.
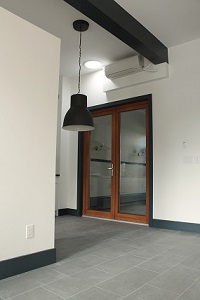
Gemini_pump_SD Photographs taken courtesy of Max Berg, E.R.A. Architects Inc.
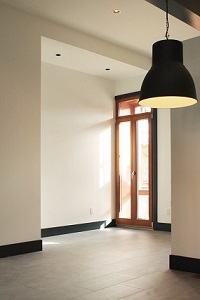
Gemini_livingrm_SD Photographs taken courtesy of Max Berg, E.R.A. Architects Inc.
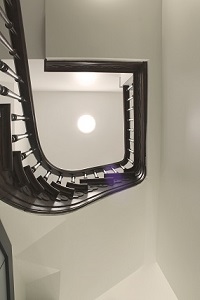
Gemini_lighttube_SD Photographs taken courtesy of Max Berg, E.R.A. Architects Inc.
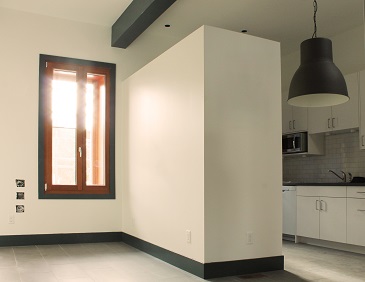
Gemini_kitchen_SD Photographs taken courtesy of Max Berg, E.R.A. Architects Inc.
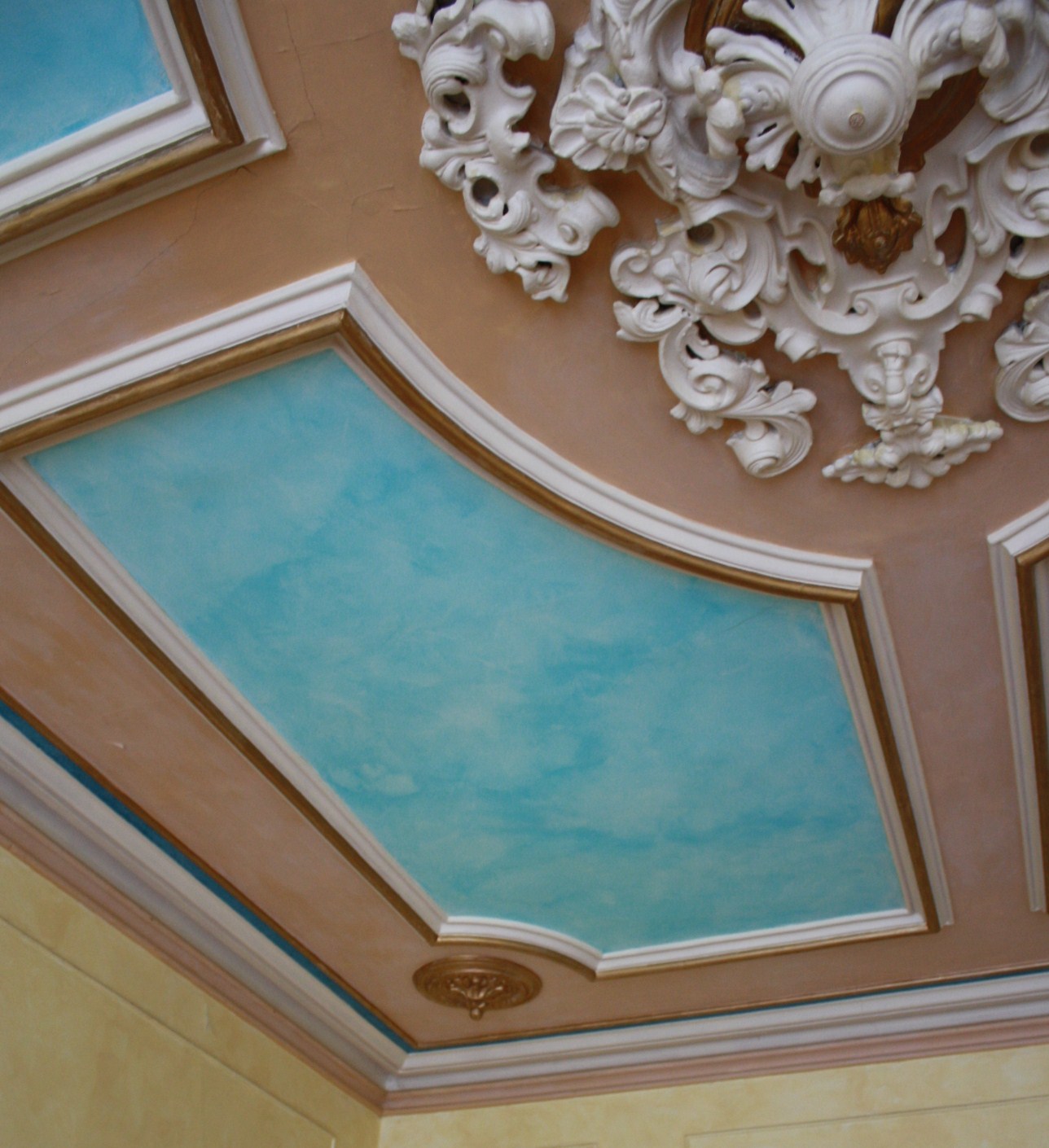
Gemini_HOUSE VIEW AA_SD Original ballroom ceiling to be preserved
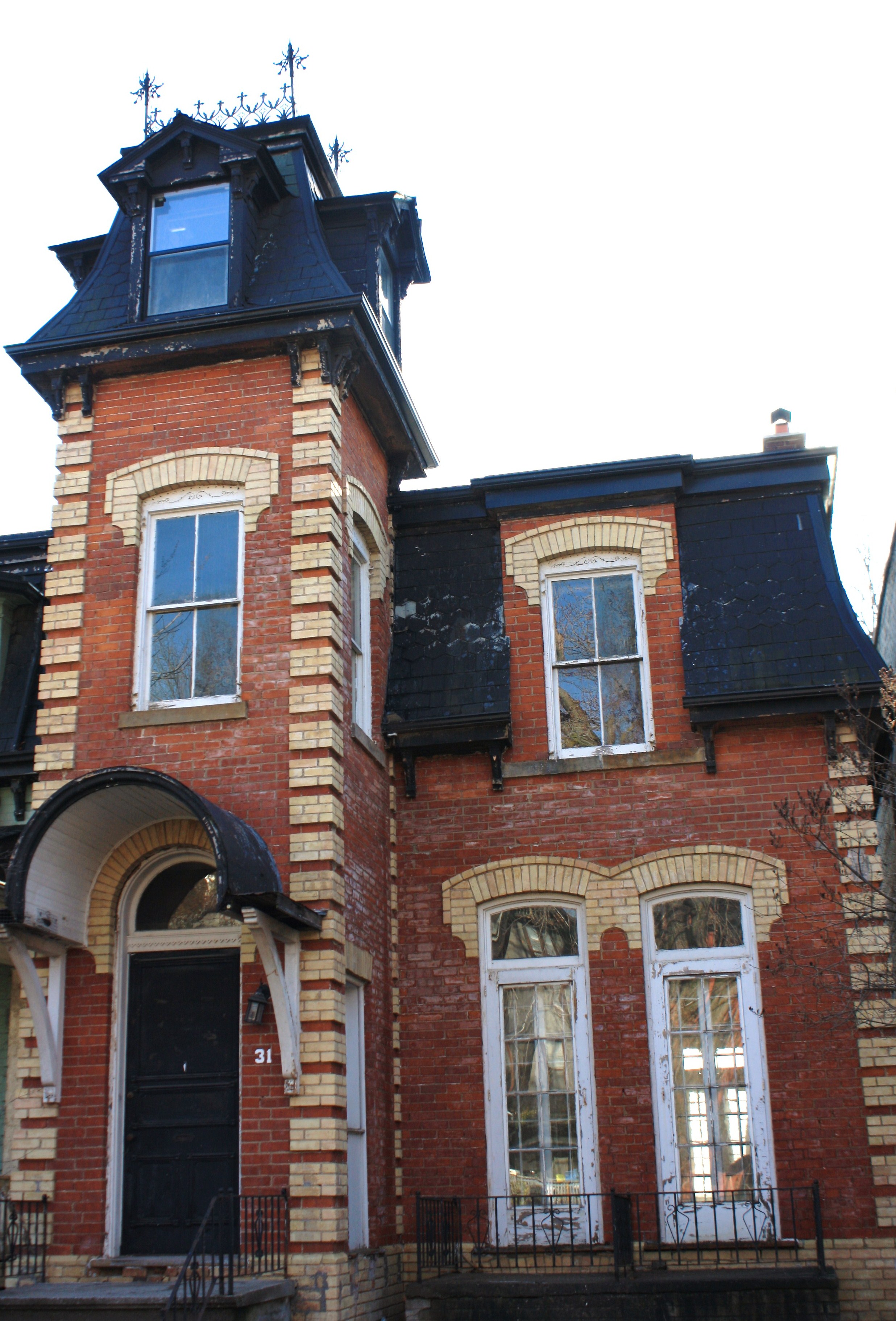
Gemini_HOUSE BB_SD North view of Gemini House
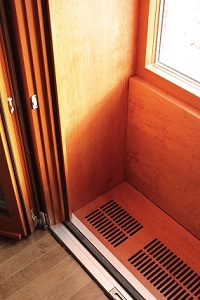
Gemini_grill_SD Photographs taken courtesy of Max Berg, E.R.A. Architects Inc.
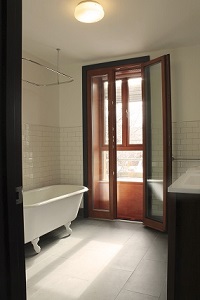
Gemini_brm_SD Photographs taken courtesy of Max Berg, E.R.A. Architects Inc.
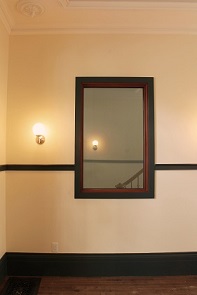
Gemini_bllrm_wndw Photographs taken courtesy of Max Berg, E.R.A. Architects Inc.
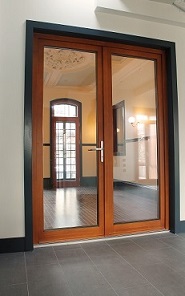
Gemini_ballroom_door_SD Photographs taken courtesy of Max Berg, E.R.A. Architects Inc.
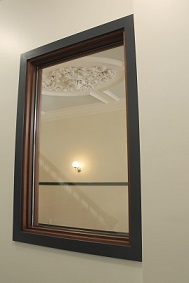
Gemini_abovewindow_SD Photographs taken courtesy of Max Berg, E.R.A. Architects Inc.

South Facade South Facade
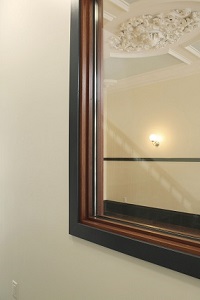
Gemini_window_SD Photographs taken courtesy of Max Berg, E.R.A. Architects Inc.
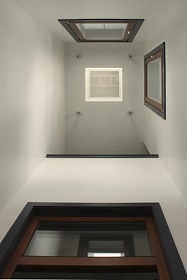
Gemini_turret2_SD Photographs taken courtesy of Max Berg, E.R.A. Architects Inc.
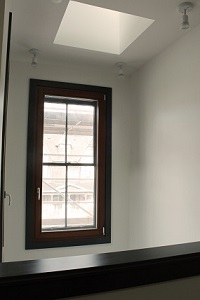
Gemini_turret_SD Photographs taken courtesy of Max Berg, E.R.A. Architects Inc.
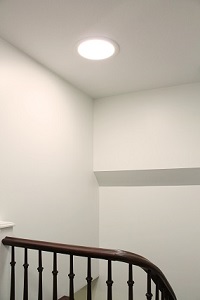
Gemini_topstair_SD Photographs taken courtesy of Max Berg, E.R.A. Architects Inc.
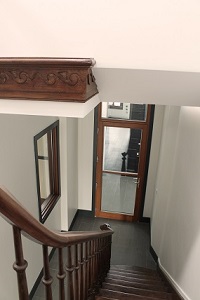
Gemini_stairs)SD Photographs taken courtesy of Max Berg, E.R.A. Architects Inc.
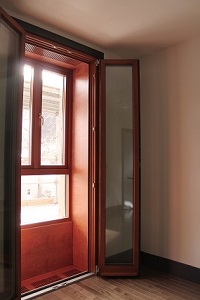
Gemini_southgrilla_SD Photographs taken courtesy of Max Berg, E.R.A. Architects Inc.