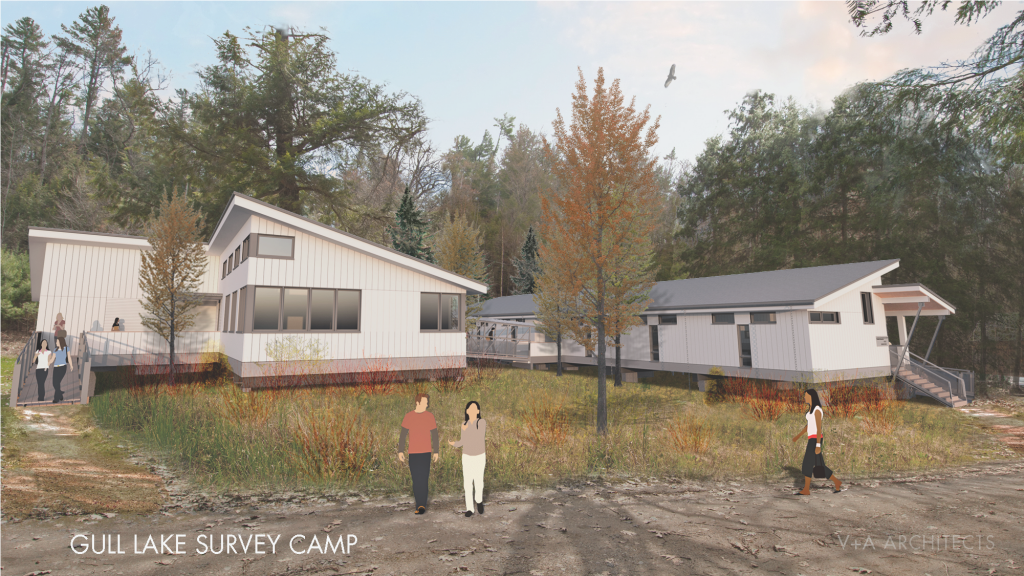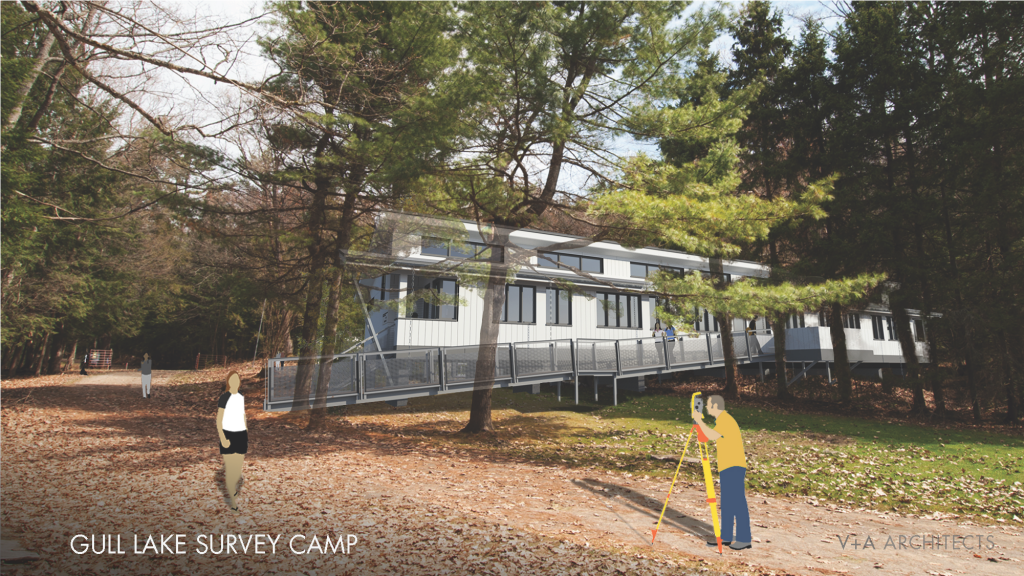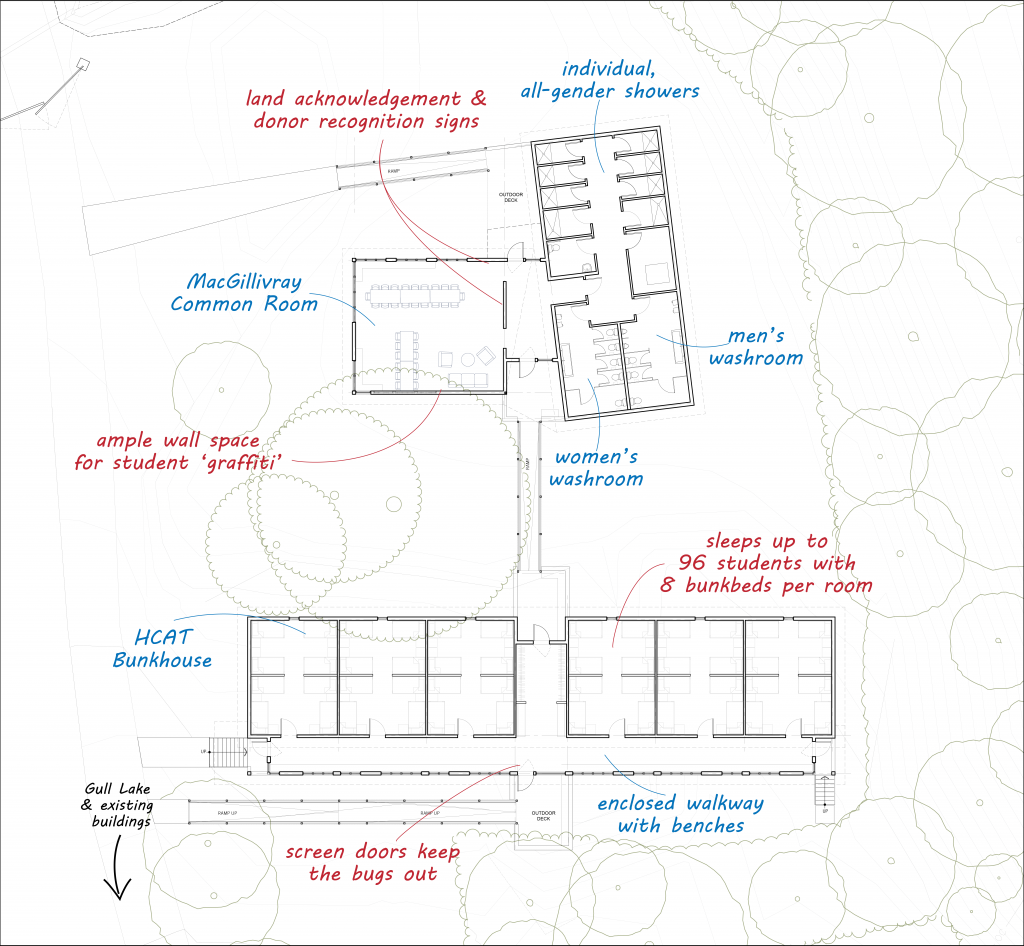
Survey Camp at Gull Lake is celebrating its centennial and getting a new bunkhouse. Nearly a century after the first group of University of Toronto Engineering students used the site, located on the north shore of Gull Lake near Minden, Ont., a modern and flexible-use building has been planned.
Purchased in 1919, the first cohort of U of T students took classes on the site in 1920, with the current 2019 class becoming the 100th consecutive year to attend Survey Camp – now known as Civil And Mineral Practicals (CAMP). Centennial celebrations included the ceremonial launch for construction of two new connected buildings, a bunkhouse and common room, on Saturday, September 7, 2019.
A distinction between the site and the course might seem superfluous, but has become the recognized norm with “Camp” being the location and “CAMP” denoting the proper name for the course of study.
Expanding numbers in a single season
Over the century, the number of attendees to the site has continued to grow, and it’s not just engineering undergrads who attend Camp for CAMP. High school students, attending the Da Vinci Engineering Enrichment Program (DEEP) Leadership Camp since 2003, have required the creative reconfiguration of the bunkhouse layout and the overall site for their different age-specific use requirements during their stay.
With uninsulated accommodations, the short summer season has led to a fairly crowded scheduling of the DEEP Leadership Camp, two separate two-week CAMP courses in August (formerly known as Survey Camp), followed by two groups that each stay for an overnight in September for the second year Introduction to Civil Engineering course.
As the number of students visiting annually has increased, so too has the representation of women in Civil and Mineral Engineering, coming in at just over 47 per cent of the current class. The current bunkhouse is one big room, designed for what used to be an all-male class of attendees. As a solution, the old Stewart Hall building layout was reconfigured to allow for separate sleeping and washroom space for women, but this arrangement is no longer meeting our needs.
Planning and parameters
Planning for a new building requires a dedicated approach, many opinions sought, several committees to meet with and hoops to jump through. “What we want is for it not to stick out (compared to the other buildings); it’s about the place, not about the building,” said Professor Brenda McCabe, who is acting as the faculty lead on the project.
Among the considerations, with feedback from students and alumni, was the new building should create continuity with existing structures, recognize the character and culture of survey camp, and maintain the existing site topography. Other considerations include the need for accessibility under the Accessibility Ontarians with Disabilities Act (AODA), giving wheelchair access to bedrooms, washrooms, and the common room.
The new project aims to extend the window for the site to be usable by the University. “We wanted three-season, and well-insulated,” said McCabe. “But still with a passive design since we want it to be as energy neutral as possible, so the design needs to be well thought through. It has to be easy to maintain.”
“From the alumni [perspective] it’s primarily to make sure it’s a sustainable building. Which means probably PV (photovoltaic),” said McCabe. “While we don’t have a budget to install a PV system right away, we have planned for it and there is a location on the roof where PV panels can be installed.”
As for the exterior cladding, “It’s a cement board, so it’s very functional, low maintenance and economical.” Suggestions for the outside colour have ranged from a similar green of the old bunkhouse, to a bright yellow, but a more neutral and soothing tone is being considered at the moment.
Design Overview

Gently sloping and staggered roof lines allow for high ceilings with windows for light and ventilation, especially helpful in the summer heat. The shape also emulates the gentle slopes of the immediate land contouring, enabling the new buildings to nestle into the existing landscape.
When asked about the design including two separate buildings, one for sleeping accommodations, and the other for a common room and washroom facilities, McCabe stated, “It was unexpected. The architect came up with it. That was their role; they certainly did things that we would not have dreamed of.”
“It was two separate buildings,” according to McCabe. “I think that was interesting for us because then we only have one “wet building” – with plumbing and running water. It makes it simpler for maintenance and cleaning – it’s all in one area, as opposed to being separate or spread out.”
The new facilities include two separate single-storey buildings connected by a gently sloped and covered walkway. The sleeping accommodations (to be known as the HCAT Bunkhouse, in appreciation of the generous support provided by the Heavy Construction Association of Toronto) will be positioned to the south and include several separated rooms along a long corridor, running east-west with south-facing windows, towards the lake. Benches will run the length of the corridor by the windows and allow for indoor socializing space. Stairs leading south, down from the sleeping accommodations, to an outside deck allow for splendid views and a social gathering space.
HCAT Bunkhouse
The new bunkhouse will not be the usual open-plan long bunkhouse of the past. It will have six individual rooms with up to eight bunkbeds each, allowing a maximum of 16 campers per room, for a maximum total potential capacity of 96 occupants.
The rooms are designed for maximum flexibility in configuration, and can be adjusted for multiple needs and uses. There is a need for flexible sleeping spaces particularly to accommodate our changing demographic of students – for example the Department had a female student population of less than five per cent in 1960, versus a nearly 50 per cent female student population today.
Students enter the HCAT Bunkhouse (named after Heavy Construction Association of Toronto) to find a large vestibule area, including two closets where coats and wet gear can be stowed (especially after long, rainy days on the highway curve), leading to the walkway headed north.
The entry with added storage was planned. “We asked specifically for this space for coats. When we’ve got especially wet weather, we need places for stuff to dry out. If it goes into the bunkhouses, it’s lying all over. There isn’t really a place to hang things up. So we asked for a place where they can put their wet things – there will be a breeze coming through, there will be a nice area there for stuff to dry out.”
MacGillivray Common Room
In the north building, a generously-sized common room (to be called the MacGillivray Common Room in appreciation of Robert and Scott MacGillivray’s generous support) is designed for socializing, relaxing and informal gathering – along with the obligatory late nights to finish the day’s assignments. In addition to ample wall-space for student “graffiti”, there will be signage to recognize all those who attended CAMP at Dorset (Ont.).
Across the hall from the common room one finds the washroom facilities comprised of eight individual shower rooms, a single fully-accessible washroom with shower, and men’s and women’s separate large common washrooms, each with an accessible stall.

Flexibility
“Depending on which group is using the facility, the needs are going to change. Younger groups may use it and would they need, for example, an instructor in each of the rooms where students are sleeping? Those things are so different from our needs, that I’m not certain how that’s going to work for them, but the existing buildings work for them. I think that’s an important component. And they completely transform the way that the buildings are used when they’re there – the staff house becomes a medical centre, for example.”
Creature comforts
Asked if there might be laundry facilities or refrigerators for snacks, the response was candid. “No laundry facilities in Camp. It’s a good reason for the students to go to town. It also requires more septic.” As for refrigeration, “No – there’s no beer fridge,” conceded McCabe. “We don’t want food or snacks in the sleeping facilities because of the chances of having critters come sniffing for a snack. But surprisingly, we don’t get that kind of complaint from the students. They’re too busy.” Otherwise, “It means they’re not working hard enough.”
What will happen with the old bunkhouse?
While the use of the space may change in time, preservation of the heritage structures and their many murals are paramount. The historic bunkhouse will remain intact, with repairs made to the foundation and roof. “One of the things we want to do, once we have the new bunkhouse working, is explore the idea of turning it into a group assembly space, so that we can have lectures, or large group meetings in there. The classrooms are too small to hold the whole group at once.”
Leave your own mark on Camp:
The ongoing Centennial Campaign for Camp offers alumni an opportunity to once again ‘leave their mark’ on camp, and bolster the success future generations of Civil & Mineral students. All Donations are matched dollar-for-dollar as we work toward a goal of $1.5 million (we’ve reached 70 per cent to date!). Donors are gratefully acknowledged on the campaign website. Those who contribute $1,000 or more will be recognized on a permanent donor wall. In addition, bunkbeds can be named for $5,000, built-in benches for $10,000 or even rooms for $25,000 and above.
Special thanks to everyone who has contributed to the campaign for CAMP to date*:
Kirk M. Allan, 8T2
Donald I. Amos, 5T8
Anonymous (multiple)
Michael Aresta, 1T7
The Association of Ontario Land Surveyors (AOLS)
John Bajc, 8T2
John Donald Barber, 6T2
Beacon Utility Contractors Limited
Robert A. Beattie, 5T2
Wayne M. Bennett, 6T9
Evan Charles Bentz, 0T0
Devon G. and Linda J. Biddle, 6T7
John A Bond, 6T8
Dawn Britton
Kenneth R. Brown, 6T9
David C. Brownlow, 5T6
Buttcon Limited
W. Brian Carter, 6T1
John Challis, 5T1
Arun Channan, 8T0
So M. Chiang, 0T0
Bruce Chown, 5T5
Michael Circelli, 8T3
Classes of Civil 6T0–6T5 Campaign for CAMP
Class of Civil 6T8 for CAMP
Class of Civil 8T0 Campaign for CAMP
Class of 0T3 Engineering
Michael Cook, 6T3
Ralph Cowan, 6T8
Richard J. J. Daigle, 6T9
Ivan Damnjanovic, 1T5
Dawn Demetrick-Tattle 8T5
B. Michael den Hoed, 7T5
Steve Patrick Dennis, 9T9
Vanessa M. Di Battista, 1T2
Peter F. Di Lullo, 7T8
Gregory Dimmer, 8T3
Paul G. Douglas, 7T8
Henry N. Edamura, 6T0
L. T. Eklund, 6T0
Marie-Anne Erki, 8T0
James K. Farquharson, 7T7
Leslie D. Ferguson, 0T0
James H. Flett, 6T0
Douglas P. Flint, 5T6
Jordan A. Freedman, 1T6
Yifan Geng, 1T5
Wayne S Gibson, 8T3
Arousha Gilanpour, 9T5
David J Grabel, 0T0
Gordon Gracie, 5T2
Sheri Graham, 9T1
Donald H. Grandy, 8T4
David H Gray, 6T8
Gull Lake Cottagers’ Association
Peter Halsall, 7T7
The Heavy Construction Association of Toronto (HCAT)
Walter J. Hendry, 6T0
Alvin Ho, 9T8
Vera Y Kan, 0T0
William P Kauppinen, 6T8
Leslie & Margaret Kende 6T0
Allan M. Koivu, 8T6
Tetsuo G Kumagai, 6T8
Ross Lawrence, 5T6
Arthur Leitch, 6T9
Yiu Chung Li, 6T3
Michael Loudon, 6T6
Robert MacGillivray, 8T5
Scott MacGillivray, 8T2
G. Alexander Macklin, 5T5
Mateen Mahboubi, 0T7
William V. Mardimae, 6T9
Orlando Martini, 5T6
Levana Mattacchione, 1T3
Brenda McCabe, 9T4
Lloyd McCoomb, 6T8
Lisa McGeorge, 8T9
Malcolm McGrath, 5T4
Robert McQuillan, 5T0
Joel Miller, 6T5
Model Railings & Ironworks Inc.
Ricky Junji Mori, 6T8
Loui Pappas, 8T8
PCL Constructors Canada Inc.
Kristin Philpot
Rob Piane
Robert Piggott, 5T7
Victor Piscione, 7T5
Harold F. Reinthaler, 7T7
Peter and Michelle Rhodes, 6T7
Sidney Richardson, 5T1
John H. Rogers 3T9
Glenn L. Rogers
Senior Women Academic Administrators of Canada
Steve Schibuola, 8T6
Barbara Simpson
Amir Hossein Soltanzadeh, 9T5
John Starkey, 6T1
Kayla Louise Steadman, 1T8
D Wayne Stiver, 8T0
Arih P. Struger-Kalkman, 0T8
Selvarajah Sureshan, 9T1
Emilio A. Tesolin, 8T3
Umberto Testaguzza, 8T3
Michael V. Thompson, 6T1
Sujitlal Thottarath, 0T6
Louis J. Tilatti, 7T8
Diego Tonneguzzo
Andrew S. Turner, 8T8
John Vinklers, 6T6
Paul Walters, 5T6
Nicholas Walker, 6T5
Arthur H. Watson, 7T5
Glen A. Weaver, 5T2
Gabriel Wolofsky, 1T7
Gary J. Woolgar, 6T1
Wilson Yip, 1T0
Edward J Zavitski, 6T1
Victor N. Zubacs, 6T9