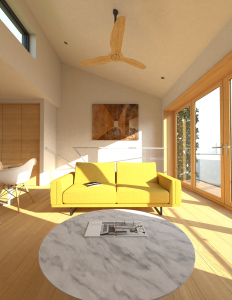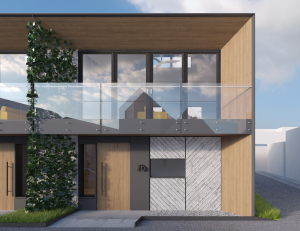The team beat out over 50 submissions from four countries during this eight-month competition. The project focuses on building sciences, green energy initiatives and sustainable city development

Downtown location with loft-style, open-concept living featuring a bright kitchen, second-floor balcony and no energy bills for life.
This net-zero listing is a surprising addition to the rear garages and often neglected buildings dotting Toronto back alleys; but for a city facing a housing crunch this design contest winner might be the sustainable solution needed.
Recently Jason Gray (CivE MASc student) and U of T alum Kevin Wu Almanzar (CivE 1T6) teamed up with students from Ryerson to take home the grand prize in the 2017 U.S. Department of Energy (DOE) Race to Zero competition. Tackling green energy and building science challenges, the team addressed some unique problems plaguing Toronto with their market-ready design concept entitled, LaneZero.
LaneZero is a commercially viable design providing current homeowners the ability to transform pre-existing vehicle storage units to net-zero, single-family dwellings. Common garages are an untapped potential, which could transform our city. With City Hall actively pursuing sustainable transportation alternatives, current forecasts suggest the need for garages will dramatically decrease.
Standing out from its competition, LaneZero responds to property owners’ needs today. The design offers a modern living space, affordable construction and great returns on initial investment given the net-zero mechanical performance.
“LaneZero shows that there is a viable option to help mitigate Toronto’s housing crisis. The fact that it can be competitively built while being net-zero, is in itself a large achievement. We expect LaneZero will encourage and help inform future Toronto by-law changes, which have been slow to develop and evolve,” Wu Almanzar notes.
Working within existing city landscape and infrastructure, the team used the laneways of Christie Pits as inspiration, and set out to identify a net-zero energy solution for the neighbourhood.
Prospective LaneZero sites are small and forced the team to revaluate traditional green building strategies. In typical low-energy homes, the necessary insulation needed in the building envelop to minimize thermal bridging requires walls up to three times larger than conventional building methods. The LaneZero design balanced the home’s footprint with wall thickness for optimal living through energy modelling and parametric analysis.

“Our design serves to activate the laneways of Toronto and foster a community in spaces that were historically underused,” said Gray. “The laneway concept gives homeowners the opportunity to establish income properties on their existing lots and provides housing alternatives in the Toronto market. For those that don’t want to go the condo route – this is a great housing option.”
With 15 team members from a variety of fields like architecture, building science and mechanical engineering the students collaborated on every decision and development phase. From competing design needs requiring compromise to conflicting construction requirements, the team harnessed the complex, iterative process to spark ingenuity and innovation.
After weeks of comparisons and adjustments, the team obtained net-zero energy unlike other submissions who failed to meet the energy target. Using modelling software to determine an optimal design, the team considered the quantity of daylight penetration year-round, environmental impact and overall building costs.
Gray and Wu Almanzar spearheaded the envelope system design to minimize heat loss, protect the structure from damage, and help ensure year-round comfort. They worked alongside the architecture, mechanical, and indoor environmental quality teams to ensure comprehensive and fully integrated systems.
One creative and interesting consideration the team addressed was the limited roof space on laneway homes for solar panels. They employed passive solar and mechanical design concepts to take advantage of free energy and technological enhancements.
“For example, LaneZero leveraged the low-angle sun in the winter time with large south facing windows to maximize free heat gains while offsetting the heating demand. Appropriate shading for the summertime limited the amount of direct solar radiation entering the building and lowered the cooling demand,” explains Gray. “On the mechanical side, using an innovative heat pump design, the heating, cooling, and domestic hot water were all provided in a highly energy efficient manner. Other strategies, such as a large amount of insulation for the envelope assemblies, continuous thermal layers, and energy efficient appliance selection contributed to achieving the net-zero goal.”
The design lauded for its architectural finesse, comprehensive building science analysis and a unique vision for the future of sustainable cities, won in the Attached Housing category and the grand prize across all categories. The team is investigating future expansions and potential opportunities for project applications.